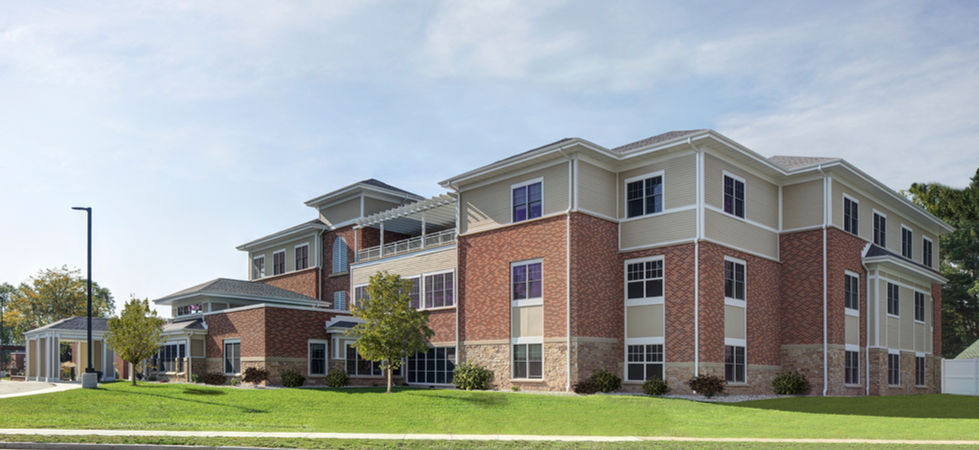BETHANY HOME
Renovation & Addition
ARCHITECT
Plunkett Raysich Architects (PRA)
SELF-PERFORM
Carpentry, Demolition
LOCATION
Waupaca, Wisconsin
SIZE
82,000 square feet
PROJECT SCOPE
This project included a 16,000-square-foot independent living complex, a 6,000-square-foot wellness center, and a 60,000-square-foot skilled nursing and short-term rehab addition. Renovations enhanced the existing residential facility, central kitchen, and bistro. At the same time, a streetscape-style town center was created with activity spaces, a library, and an ice cream shop to enrich community living.
EXCEPTIONAL RESULTS
VJS constructed a three-story masonry building during the winter months. The existing facility required life safety and HVAC upgrades while working around the assisted living and memory care residents requiring access to each resident room. Executed in six phases to minimize disruption to the day-to-day operations, our team exercised astute communication, rigorous coordination, and flexibility.



